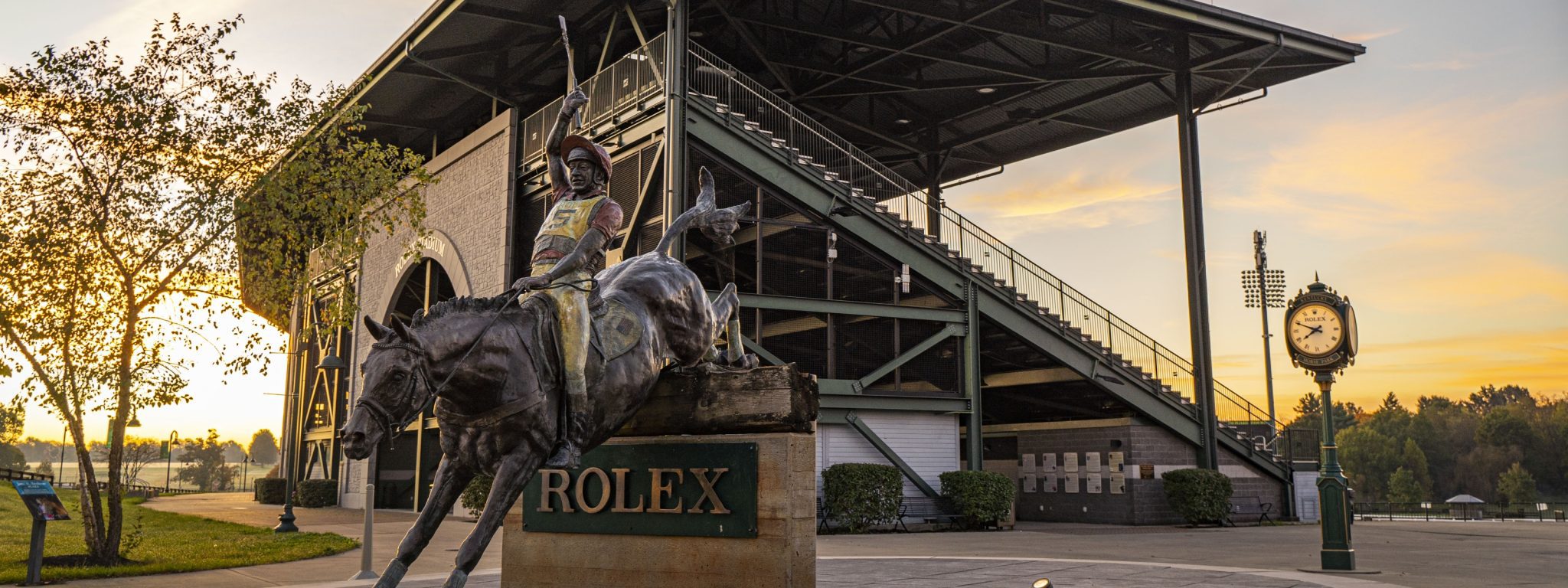
Available Facilities
Alltech Arena
This well-equipped, climate-controlled arena with an attached warmup ring boasts nine VIP suites and multiple ticket windows, concession areas and restrooms. The floor is a sand/loam mix, with clay base, or can be covered for concerts, tradeshows and parties. Contact us for more information.
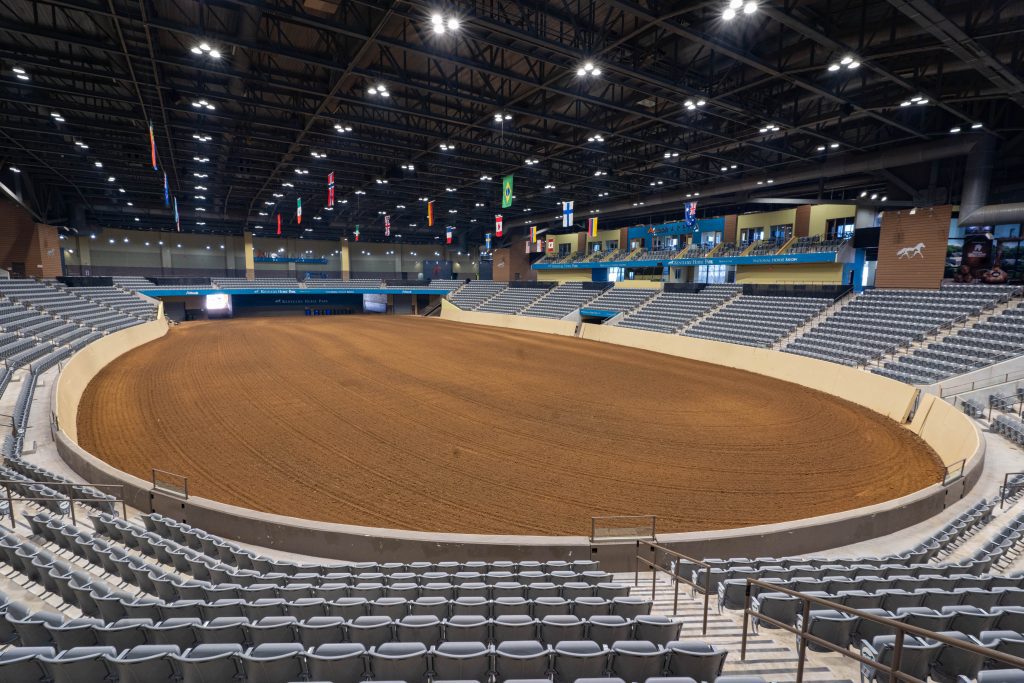
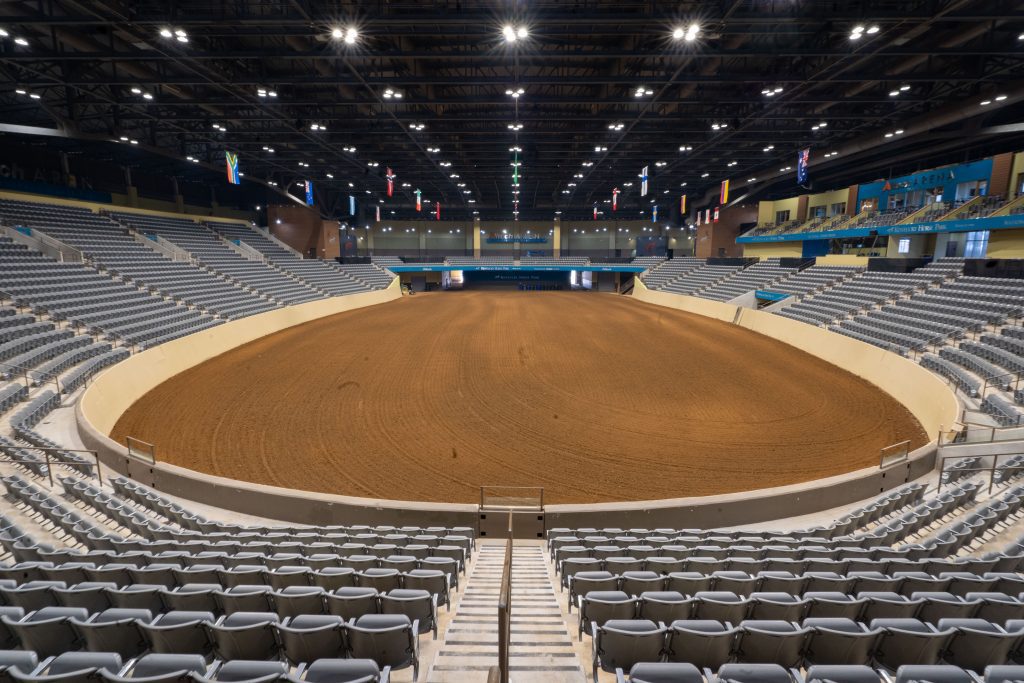
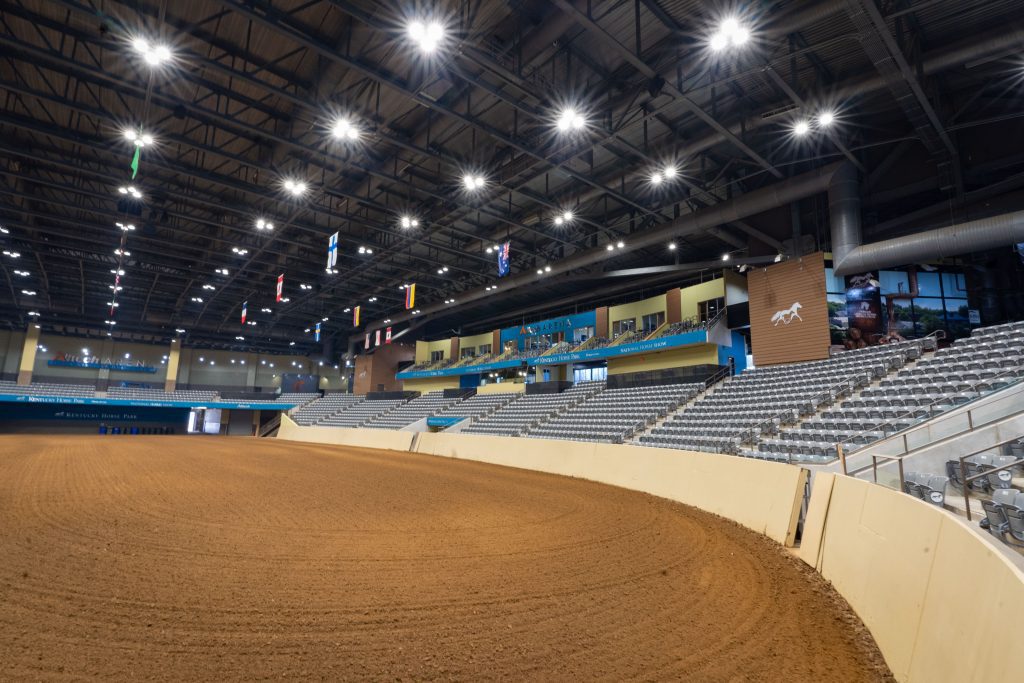

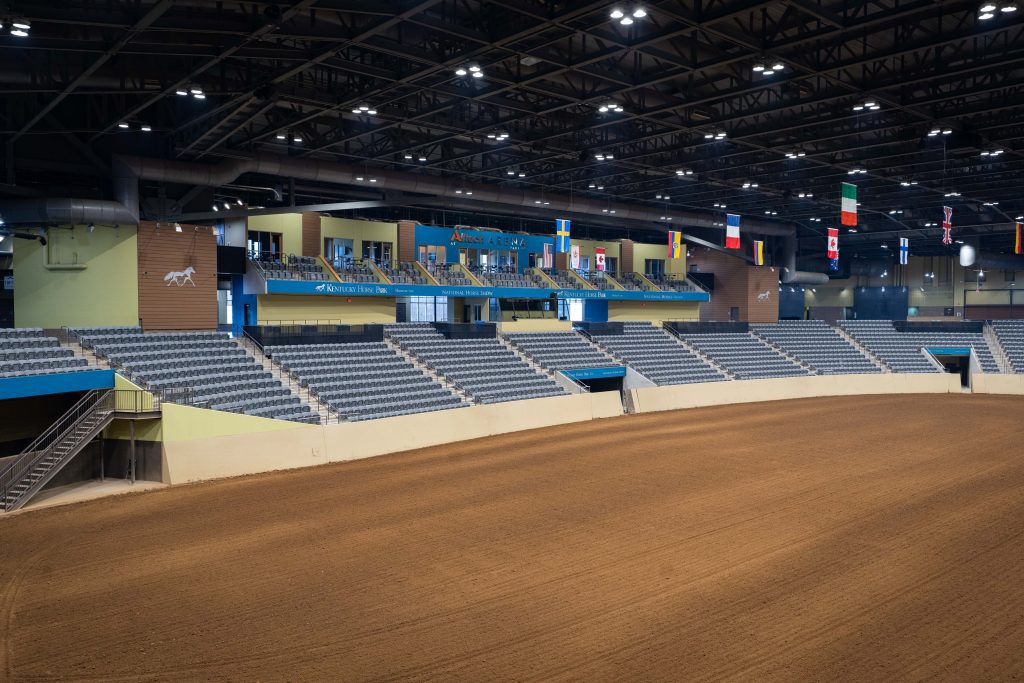

Show Ring
135’ x 300’ show ring – tan concrete wall
Arena flooring is sand/loam mix, with clay base
Flooring rental available to make suitable for basketball, concerts, wrestling, tradeshows and conventions
74’ x 171’ attached warmup arena (12,718 square feet)
Height of warmup arena from floor to steel is 22’4”, to heaters is 19’4”
Ceiling height at center from floor to steel is 50’; ceiling height at concourse from floor to steel is 13’3” and 10’5” to HVAC duct work
Arena fully climate-controlled with ventilation fans in warmup arena and full HVAC in main arena
House
6 separate concession areas
2 permanent box office locations, each with two separate ticket windows at main arena entrance
Sound
Multi-speaker sound system with delayed distribution suitable for horse shows, basketball games and general announcements
Seating
5,520 total permanent seating capacity
5,298 general stadium seats
222 VIP box seats
Expanded concert floor seating to 8,500 total capacity
9 VIP Suites with seating, wet bar, glass fronts, televisions and separate entrances
Full event concourse suitable for tradeshows and/or vendors, up to 50,000 square feet overlooking arena floor
Loading
2 lower-level loading roll-up doors: automatic roll-up door is 14’ high, lift door with electronic loading dock is 10’ high (both are 12’ wide)
1 passenger elevator and 1 cargo elevator (5’ x 8’) access all three floors
Arena is ADA-compliant with accessible and companion seating
2,000 parking spaces
Rolex Stadium
This championship-size show ring, with adjacent warmup rings, features a two-story judges/hospitality tower with 1,900 square feet of carpeted space, sound system, private restrooms and catering area – with a covered patio underneath. Contact us for more information.
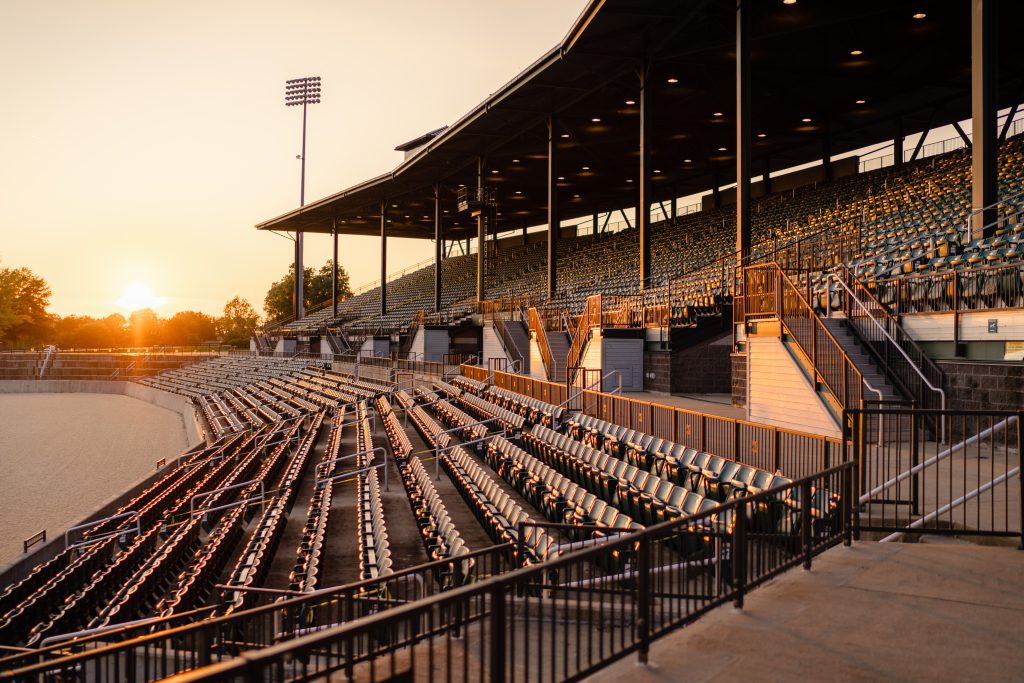





Show Ring
Grand Prix-size show ring is 406’ x 306’. Ring is enclosed with a white 2-rail board fence
Ring footing is Otto Sport flooring, comprised of sand and fiber
1 12’ horse entrance features a rubber pathway from warm-up ring to main stadium, enclosed on both sides by 3-rail board fence and pipe gates
2 12’ equipment gates located at the southeast and southwest corners of the stadium may also function as horse entrances or exits
Attached warm-up ring with Otto Sport footing surrounded by 2-rail white board fence
Warmup ring is lit and measures 174’ x 229’
Additional warmup ring available (not attached) with Otto Sport footing surrounded by 2-rail white board fence. This ring measures 135’ x 252’
House
6 separate concession areas
Three sets of men’s and women’s restroom facilities consisting of 12 men’s toilets, 15 urinals and 30 women’s toilets
Stadium concourse (semi-enclosed under grandstand seating) measuring approximately 25’ x 325’ for tradeshow usage
Two-story Judges/Hospitality Tower featuring 1,900 square feet of carpeted open floor plan for receptions, judges, announcers or hospitality functions
Venue also features sound system, private restrooms, elevator and catering preparation area
Concrete patio located under Judges/Hospitality Tower features an additional 1,900 square feet of hospitality area for table seating
Full-coverage automatic irrigation system in main stadium and warmup ring
Multi-Media Capabilities
Multi-speaker sound system with delayed distribution suitable for horse shows, basketball games and general announcements
Stadium ring is equipped with outdoor night lighting suitable for TV production and arranged to minimize shadows on the field of play
Full range public address system in main arena and stadium, additional paddock master microphone in warmup ring
33’ x 18’ full range Daktronics LCD video display board
Seating
Permanent backed chair seating system to accommodate 7,338 spectators
Areas for expanded bleacher seating of up to 30,000 spectators
Covered Arena
Featuring a championship-size show ring with a concourse well-suited for tradeshow vendors and large events, this covered facility includes a public address system and ample restrooms. The Club Lounge overlooking the arena is available by separate rental. Contact us for more information.
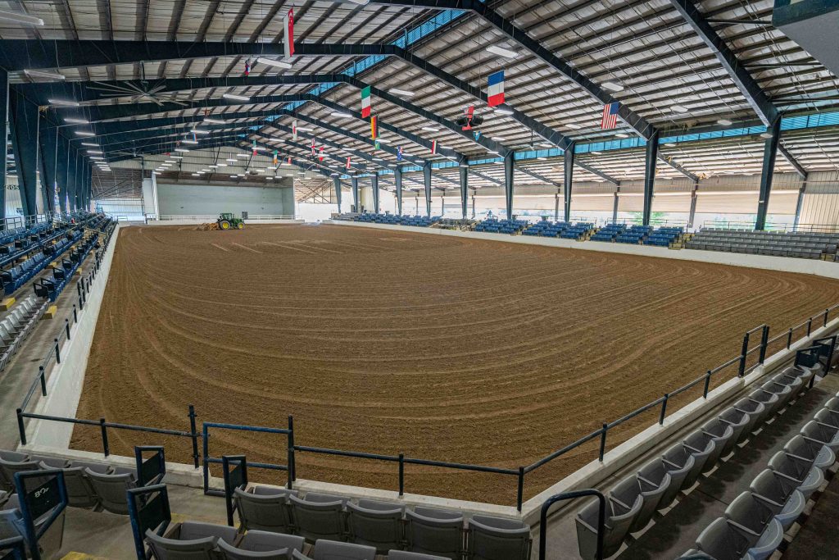
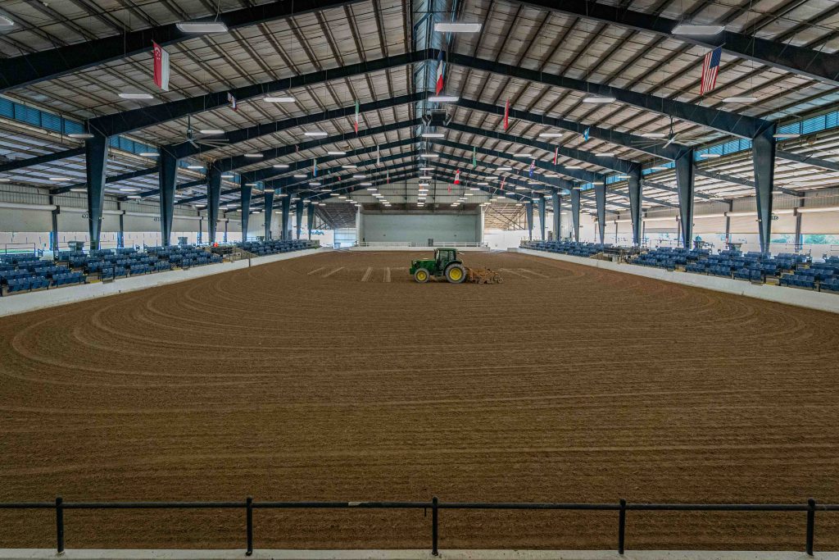
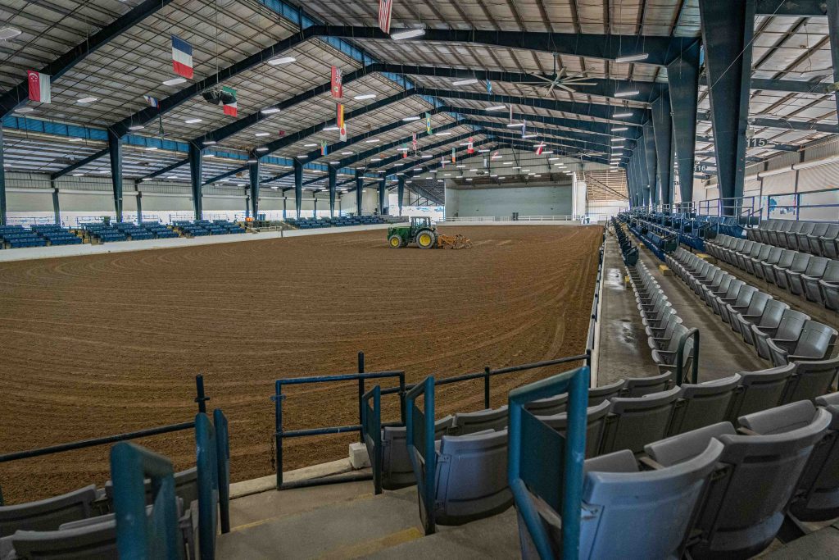
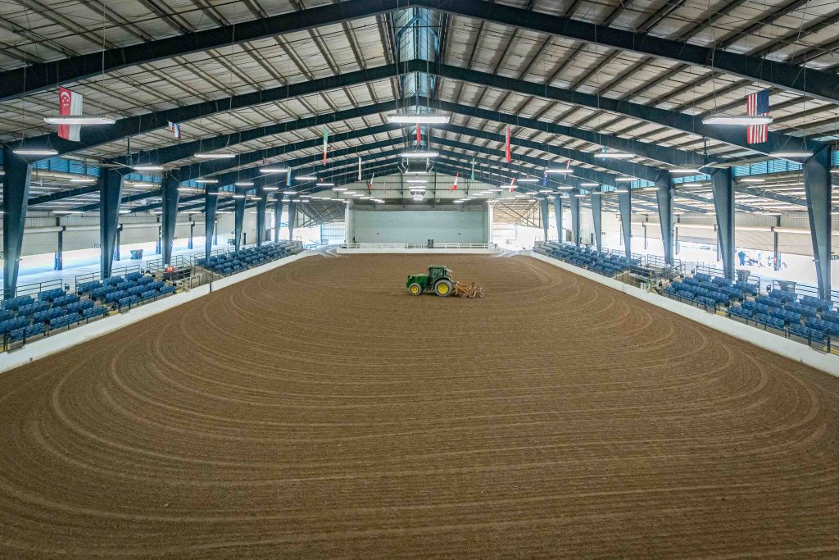
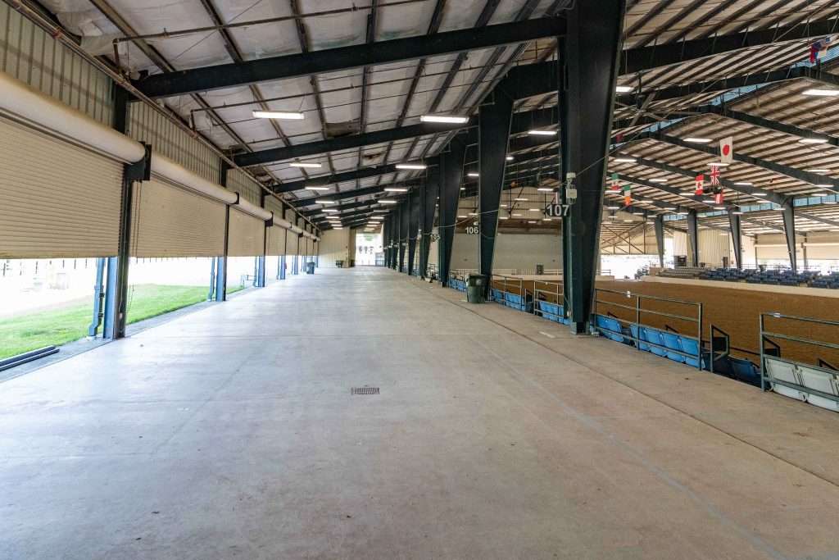
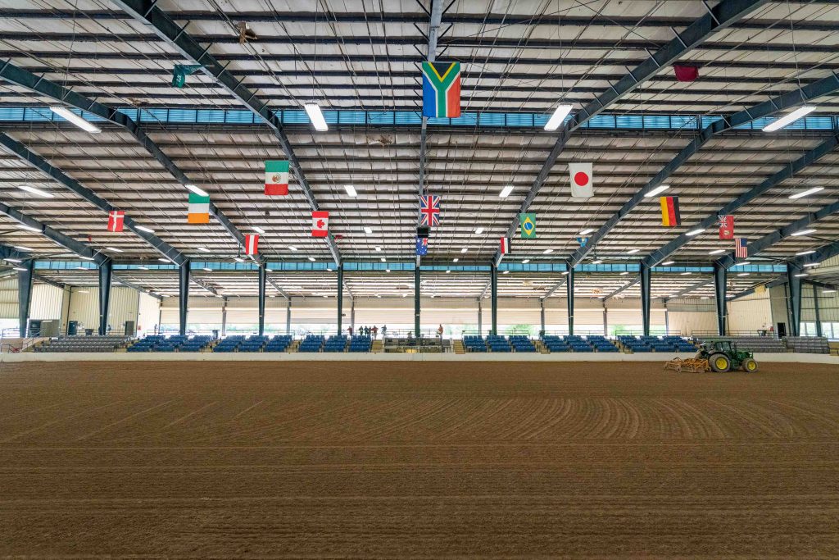
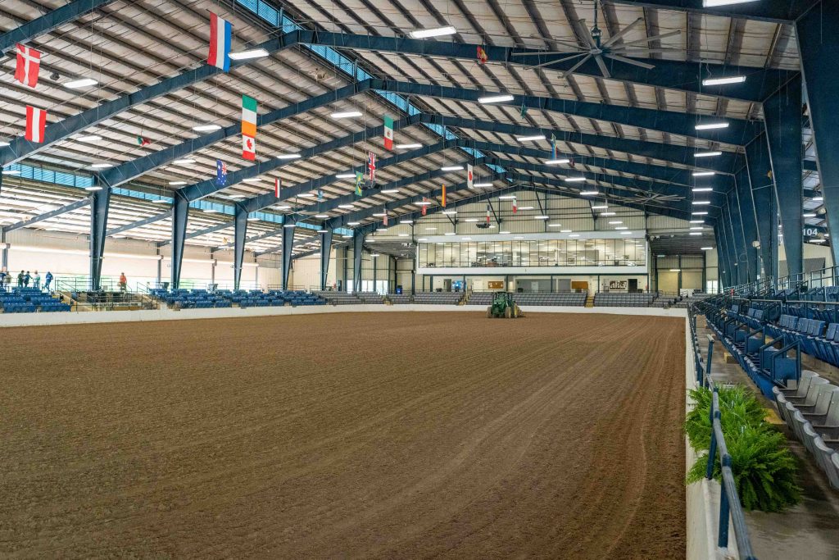
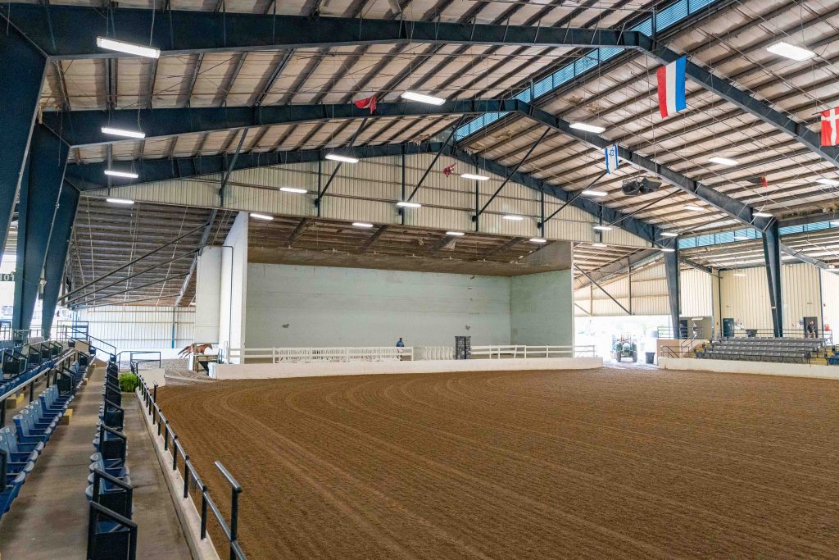

Show Ring
145’ x 285’ championship-size show ring enclosed with white concrete wall
Arena flooring is sand/loam cushion on limestone base
2 horse entrances include 12-foot gates on east and west sides
2 judge gates in the center of the ring on both east and west sides
Permanent arena chairs accommodate 1,174 spectators
150’ x 60’ attached covered warmup ring with sand/loam footing
20 manual roll-up doors on the east, west and south sides of arena
House
1 ticket room with 2 windows for ticket sales; will-call tickets located on the southeast corner of the building
3 sets of men’s and women’s restroom facilities
4 water connections− 1 each on the east side in-gate, west side in-gate, west concourse and east concourse
2 arena concourses, each measuring 300’ x 30’ for tradeshow use
Club Lounge
*Separate rental fee
Club Lounge viewing room located on second level of arena, available through separate rental
This room is 100’ x 40’, climate-controlled and furnished
Accommodates 100 people seated or 150 people standing
Room capacity varies based on use and set-up
Lounge includes a warming kitchen, event bar, audio-visual screen and private bathrooms
Multi-Media Capabilities
Arena equipped with upgraded LED lighting
Full-range public address system in main arena; additional paddock master microphone in attached covered warmup
20 amps of electrical service on each support column
1 86’ x 32’ concrete stage with basic stage lighting and 1 PA system input
Seating
4 ventilation fans over east and west seating sections
Walnut Ring
This premier show ring with attached warmup ring features all-weather synthetic footing, multiple entrances and level gravel and grassy areas where bleachers or hospitality tents can be set up. Contact us for more information.
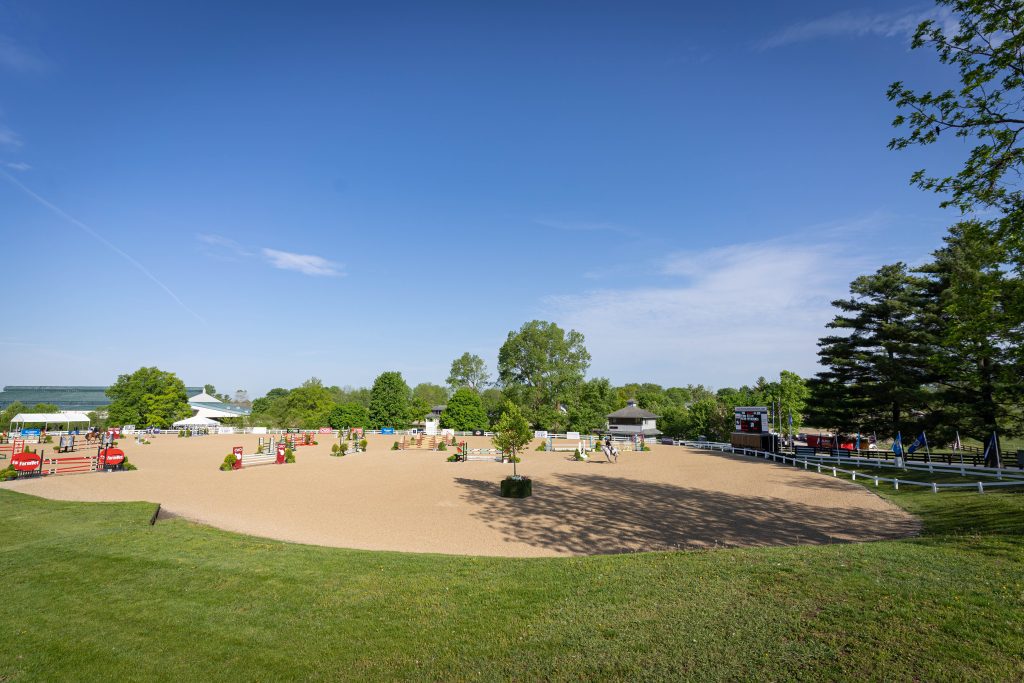
Amenities
Irregular shape with maximum dimensions of 275’ x 360’ and an area of 85,000 square feet
Ring comprised of fine sand and German Geo Textile (GGT) fiber footing on PVC mats. Sub-surface drainage
2 12’ horse or equipment entrances, 1 10’ horse path entrance from attached warmup ring
Attached warmup ring with synthetic footing surrounded by two-rail white board fence
Level gravel or grass pad locations available for bleacher seating of various configurations (all bleacher seating is temporary and must be arranged in advance through an outside rental company)
Level gravel or grass pad locations for hospitality tents of various sizes and configurations
Full-range public address system in main arena and stadium, additional paddock master microphone in warmup ring
Two-story judges/announcers tower features lower-level office space, upper-level glass front for optimum viewing, permanently installed counter and sound-system controls
Hunter Jumper Complex
These four outdoor rings, suitable for all breeds and disciplines, may be rented together or separately – all with a 10’ x 10’ covered in-gate shelter and portable announcer stand, some featuring an announcer tower, videographer tower, public address system and covered pavilion. Contact us for more information.


Amenities
4 outdoor rings, suitable for all breeds and disciplines, may be rented together or separately
All rings are comprised of fine sand and German Geo Textile (GGT) fiber footing on PVC mats
Stonelea Ring
140’ x 280’ ring surrounded by one-rail wooden fence (with videographer tower, announcer tower, public address system and 40’ x 60’ covered pavilion)
Claiborne Ring
140’ x 270’ ring surrounded by one-rail wooden fence (with announcer tower, public address system and 40’ x 60’ covered pavilion)
Double Schooling Ring
112’ x 420’ ring surrounded by one-rail wooden fence
Murphy Ring
135’ x 280’ ring surrounded by one-rail wood fence (with 40’ x 60’ covered pavilion and sound system)
Each ring has 10’ x 10’ covered in-gate shelter with portable announcer sound available
Approximately 20 20-amp electrical hookups for vendors and trade areas
Dressage Complex
Made up of five competition rings and two additional warmup rings, this large area also features an enclosed pavilion with both announcer and secretary offices, plus space for scoreboards and seating. Contact us for more information.
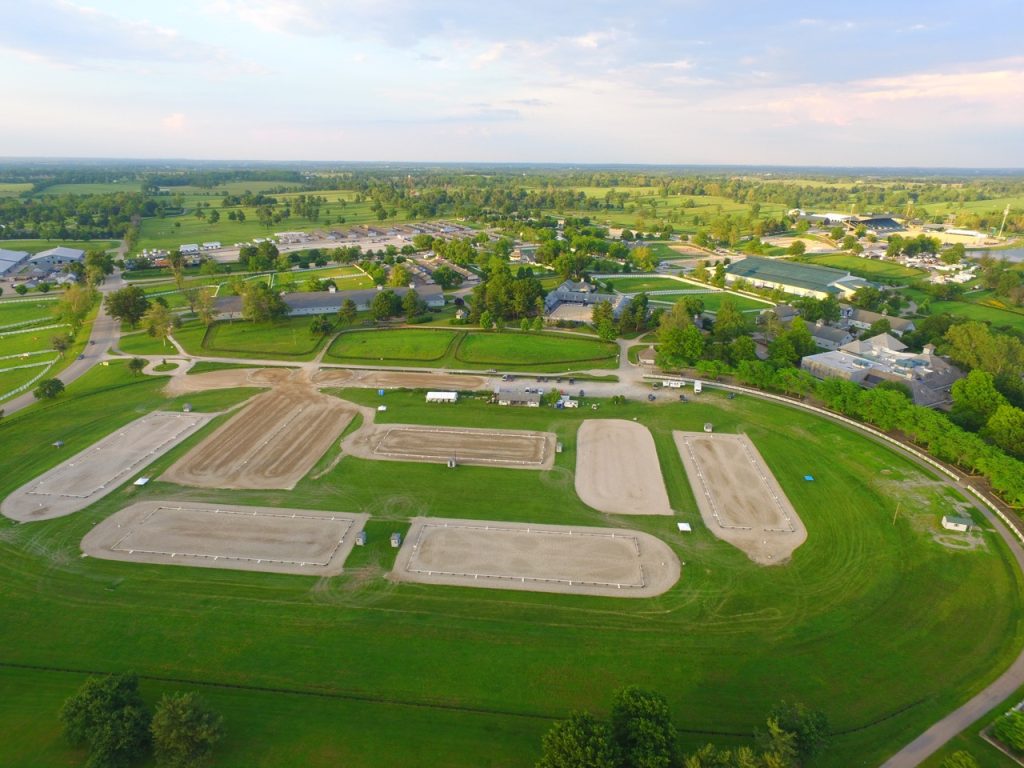
Amenities
Comprised of 5 200’ x 90’ competition pads and 2 100’ x 80’ warmup pads
Ring footing is limestone/river sand mix
490’ x 60’ racetrack surrounds the facility
Enclosed pavilion with announcer and secretary offices
Covered breezeway for scoreboards and tables/chairs
Each ring has at least 1 permanently installed judge box, with additional judge boxes available for rental
Facility-wide public address system
North Exhibit Hall
This spacious exhibit hall attached to the Alltech Arena is perfect for large tradeshows, receptions and meetings. It can also be set up to accommodate a number of layouts for smaller – or even concurrent – events. Contact us for more information.



Amenities
20,800-square-feet exhibit hall attached to Alltech Arena
Suitable for large tradeshows, receptions and meetings
Multi-speaker sound system and large projection screen
Plenty of parking nearby
Courtyard
Tucked between the Visitor Center and International Museum of the Horse, pebble-stone walkways lined with trees and lampposts provide a pretty setting for outdoor receptions and seated dinners. Contact us for more information.
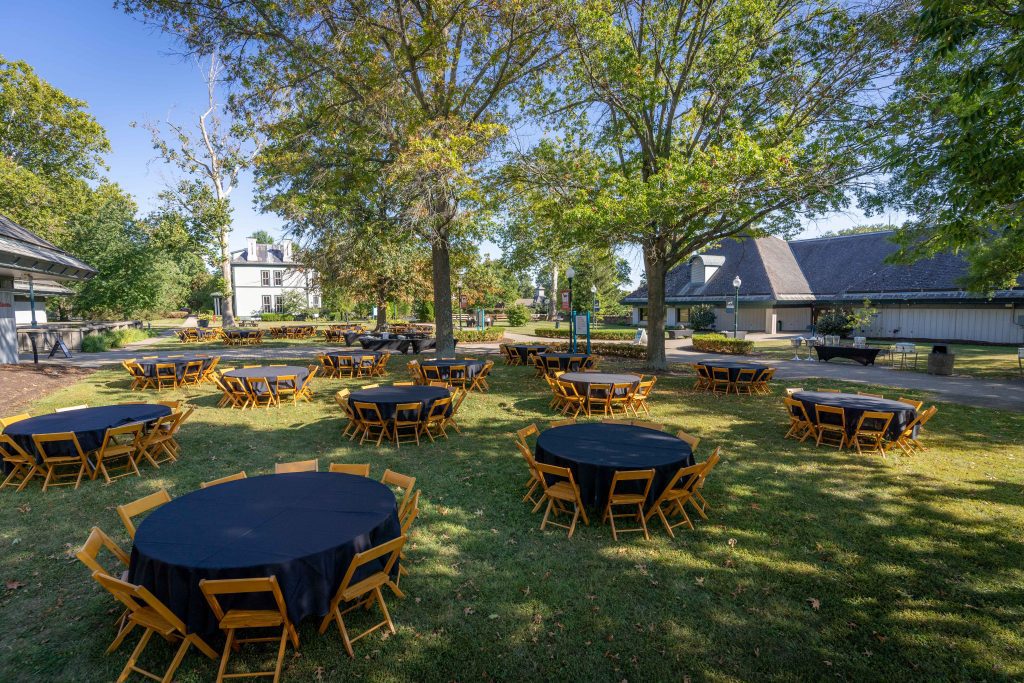
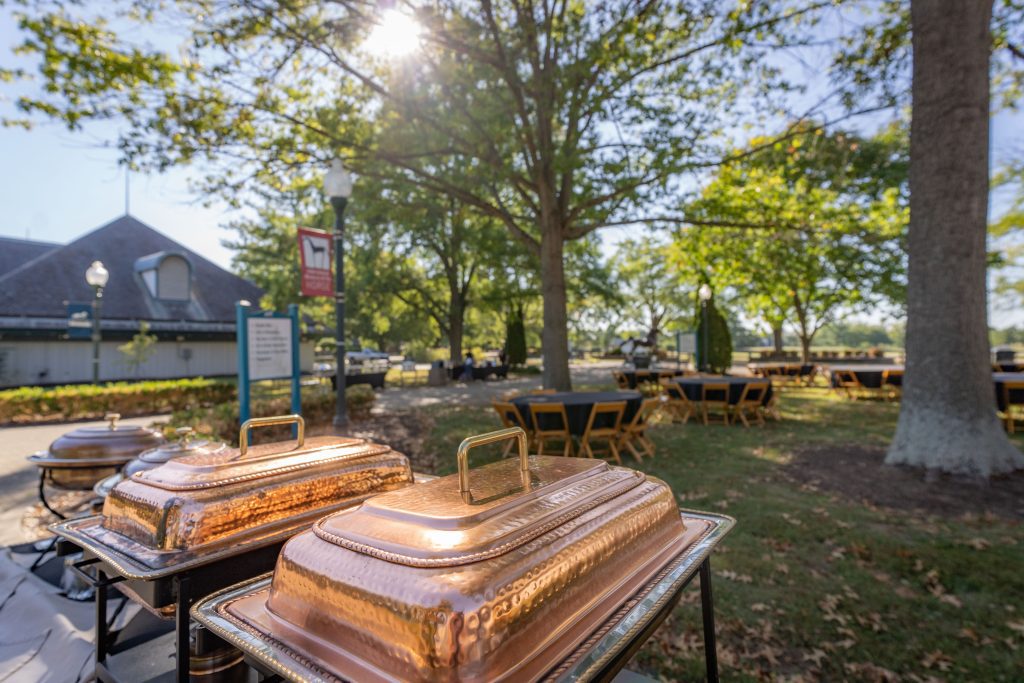
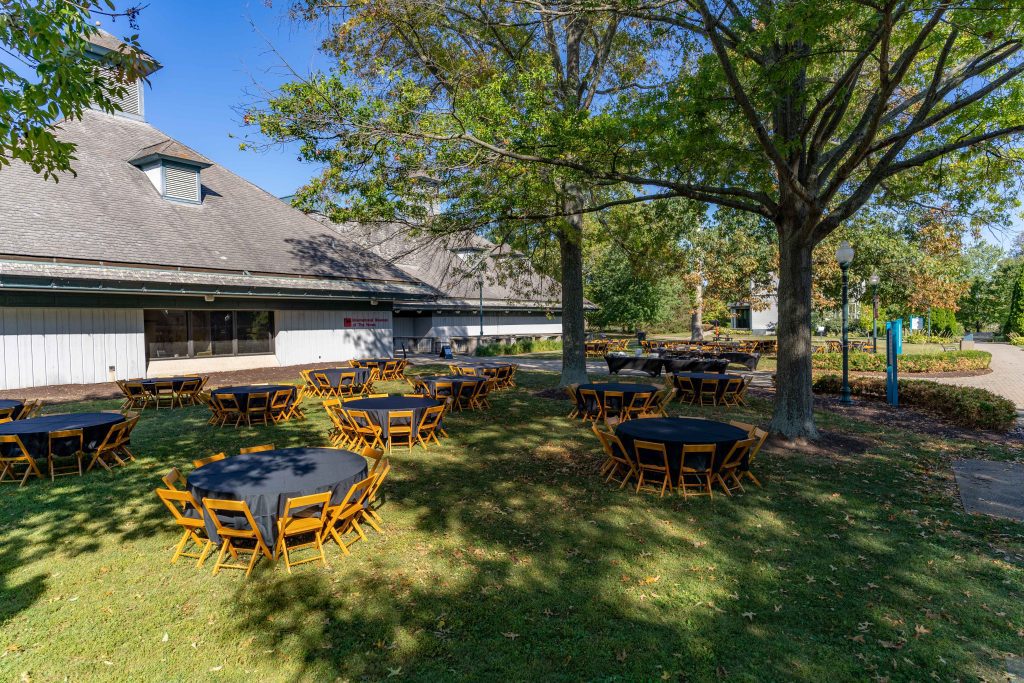
Amenities
Located just beyond the main gatehouse between the Visitors Center and International Museum of the Horse
Pebble-stone walkways lined with trees and lit by lampposts
Will hold about 150 people for a seated dinner, 200-300 reception-style
Tables and chairs not included, but you can rent those through the park or rental company of choice
Guests can tour museum during event
Plenty of parking in main lot
Electricity available
For events after 6 p.m.
International Museum of the Horse
Located in the center of the park, this impressive museum is perfect for cocktail parties or dinners. Even better, guests can tour the museum’s exhibits highlighting the relationship between humans and horses throughout history. Contact us for more information.

Amenities
Will hold about 60 people for a seated dinner, 200-300 reception-style
Tables and chairs not included, but can be rented through the park or rental company of choice
Guests can tour museum during event
Plenty of parking in main lot
Electricity available
Visitor Center
The visitor center can offer a warm welcome to your guests, just as it does those to the park. Featuring new flooring and sliding “barn doors” made of rustic wood, this is a popular location for a variety of events. Contact us for more information.

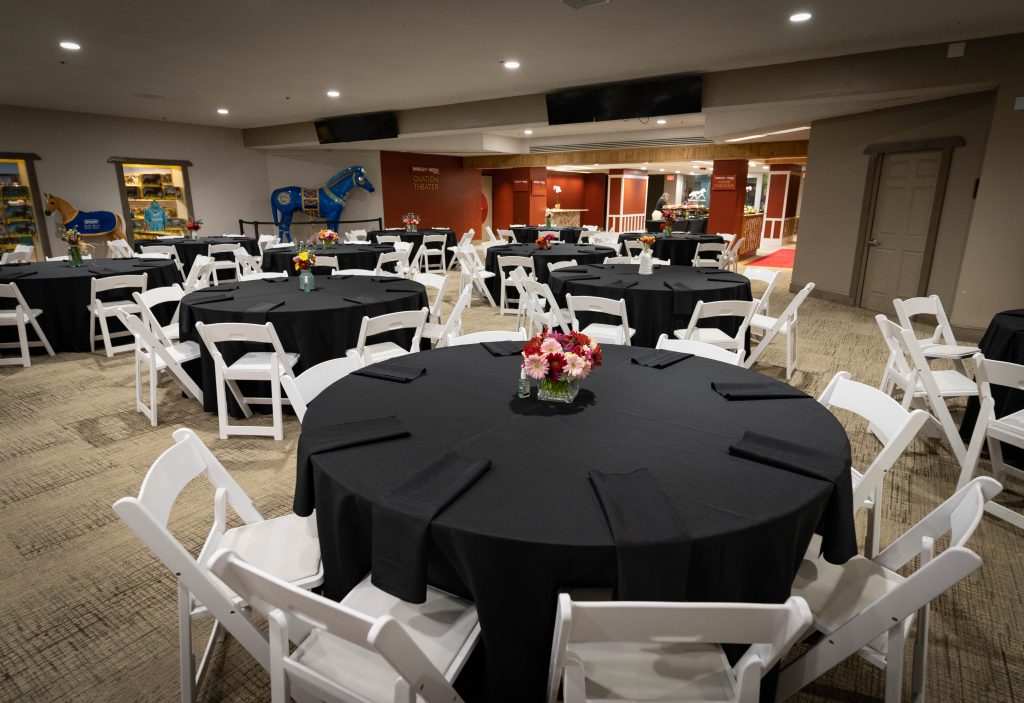
Amenities
Spacious front desk can be converted into bar
Small theatre and conference room included
Space to seat 150 guests, but tables and chairs not included
Ample parking nearby
Big Barn
Any soiree will feel right at home in this gently weathered barn offering an artful balance of rustic charm and Southern elegance. A symbol of longevity and tradition, the Big Barn is sure to make big memories for years to come. Contact us for more information.





Amenities
Size: Nearly 470’ feet long and 75’ feet wide
Genuine horse farm ambiance
Attached stone patio overlooking paddock
Large enough to hold both ceremony and reception
Can host dinners for up to 1,500 people
Center aisle is 40’ wide
Club Lounge
This private lounge with a glassed-in area, overlooking the Van Lennep Covered Arena, is a great location for meetings and receptions. It is located on the second floor of the arena, with both elevator and stair access. Contact us for more information.
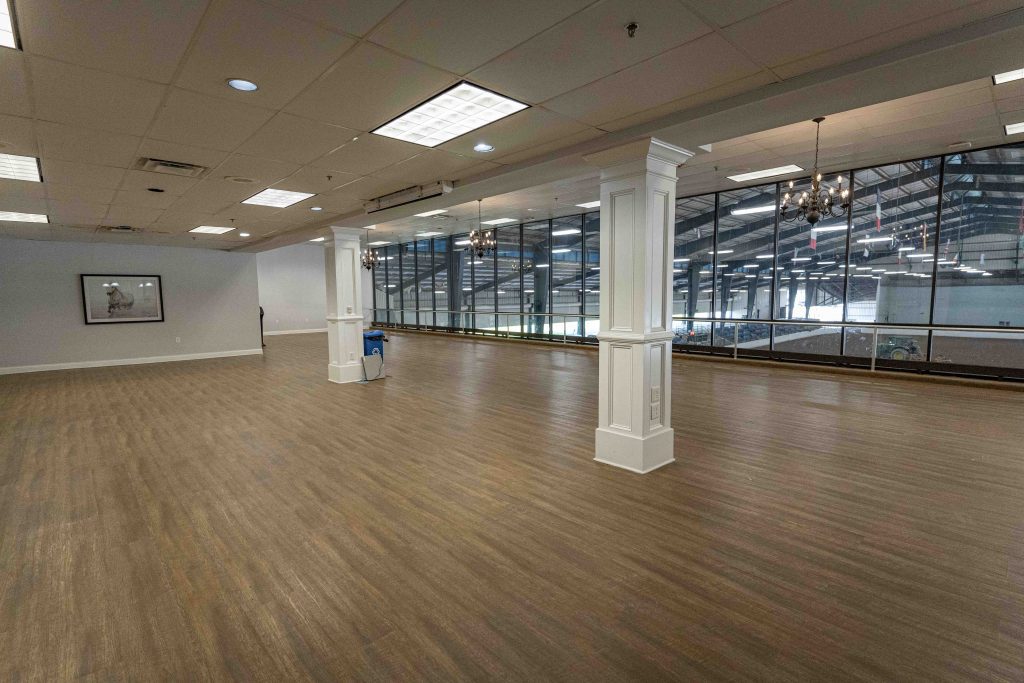

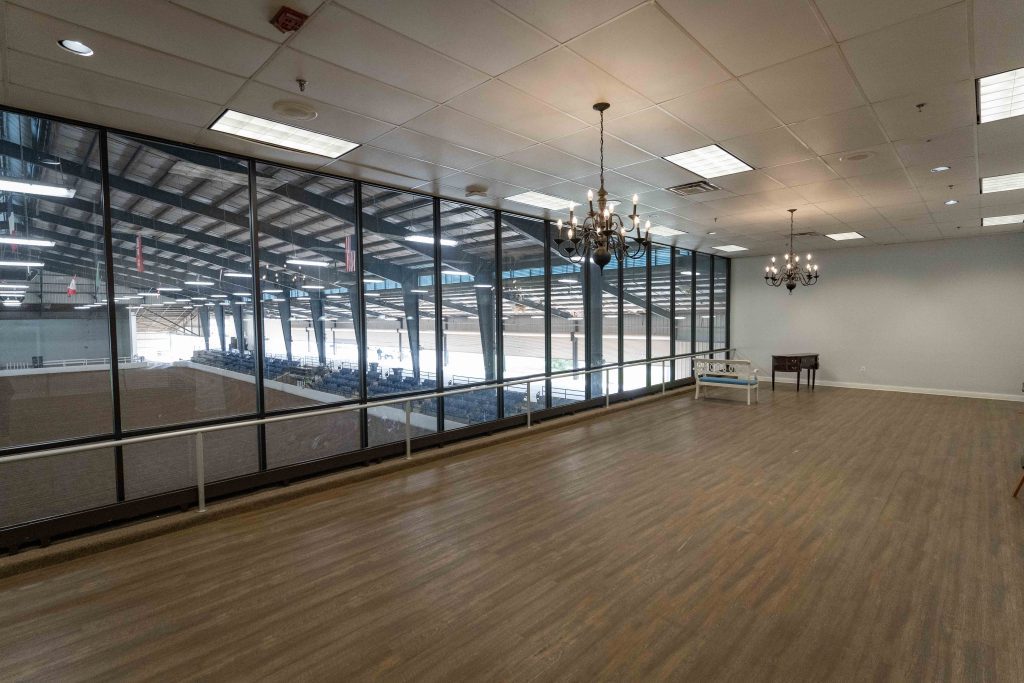
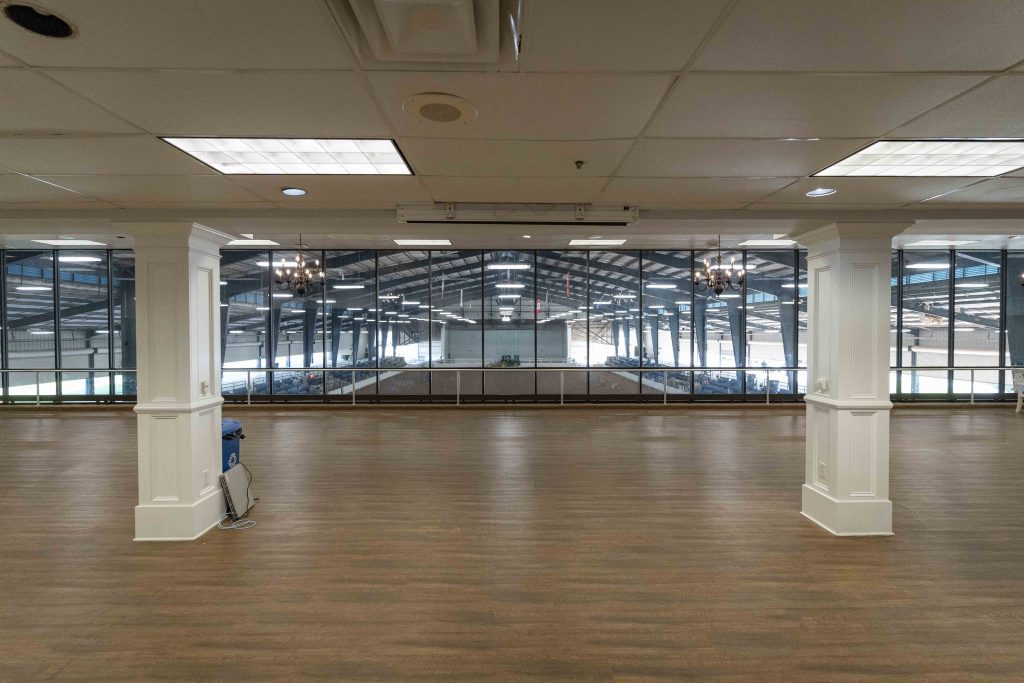



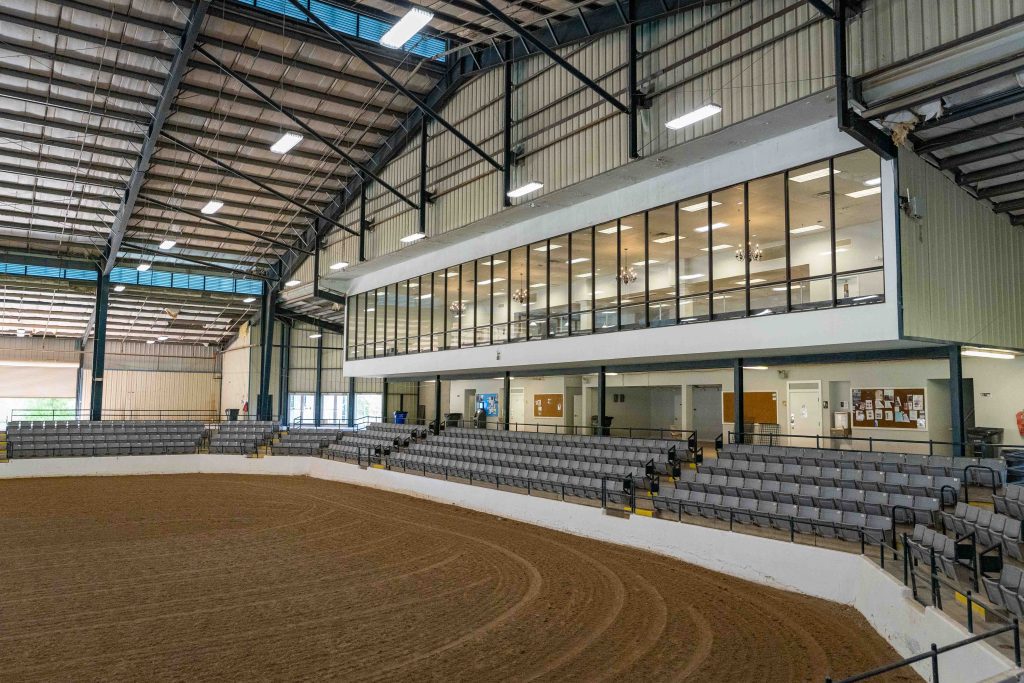
Amenities
Private lounge suitable for meetings and receptions
Glassed-in area overlooks Van Lennep Covered Arena
100’ X 40’ on second floor, with elevator and stair access
Lounge includes 20 6’ rectangle tables and 120 chairs
Limited parking nearby
Thoroughbred Room
Located inside of the park’s Iron Works Café, the Thoroughbred room provides space for a small dinner or meeting. Contact us for more information.

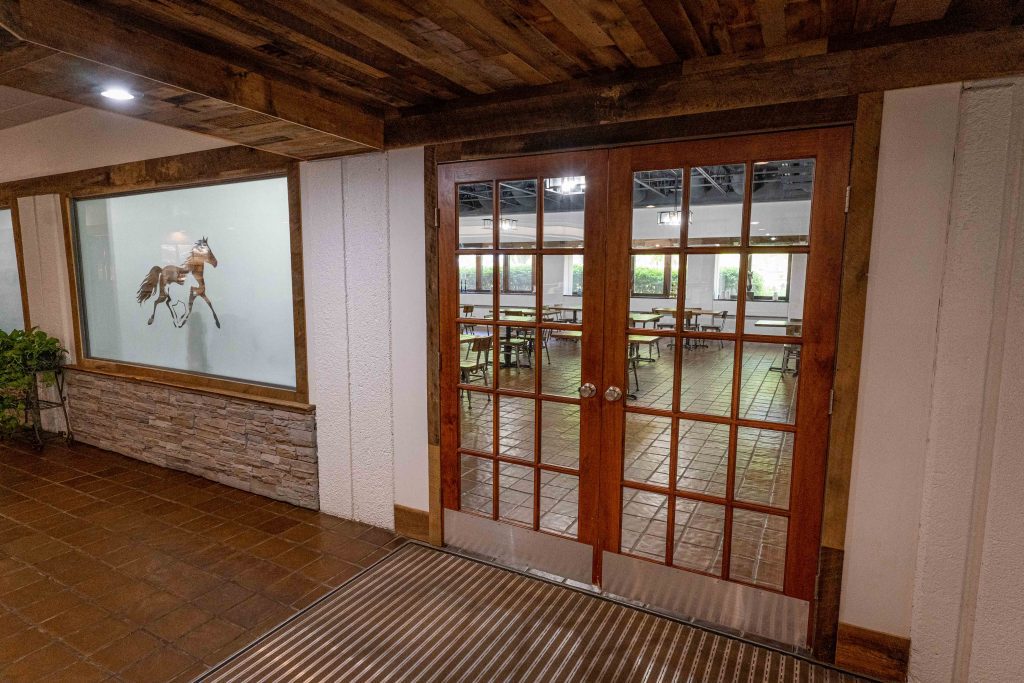
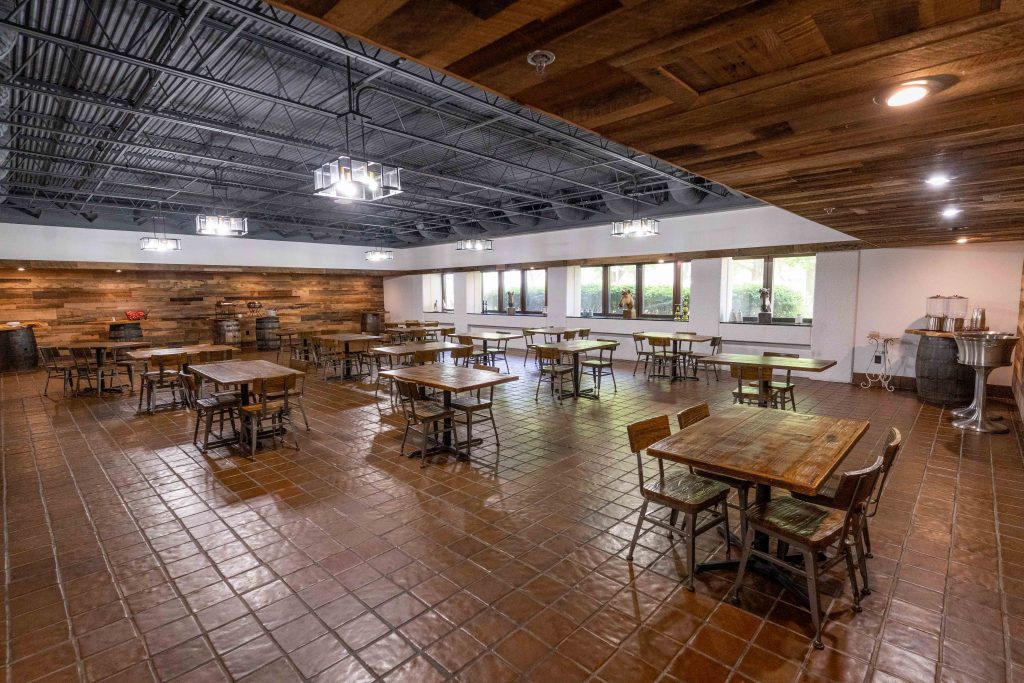
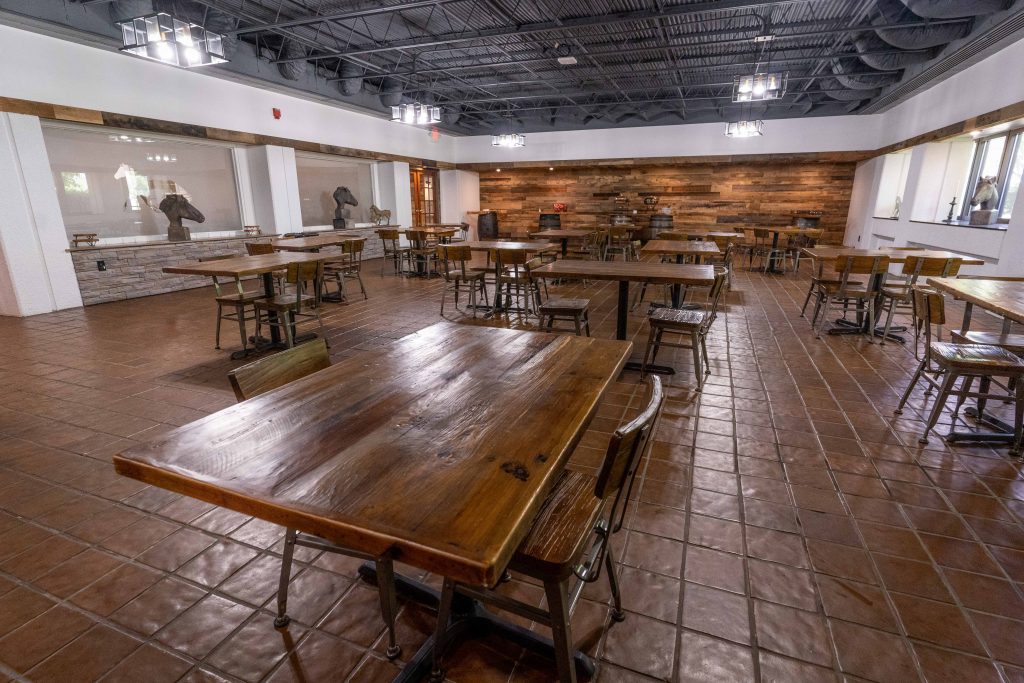


Amenities
Comfortably seats up to 75 guests
Tables and chairs included
Campground Pavilion
A relaxed facility for family reunions and company picnics, this covered space in the park’s campground comes with picnic tables, electricity, in-ground water hydrants, trash cans and restrooms nearby. Contact us for more information.

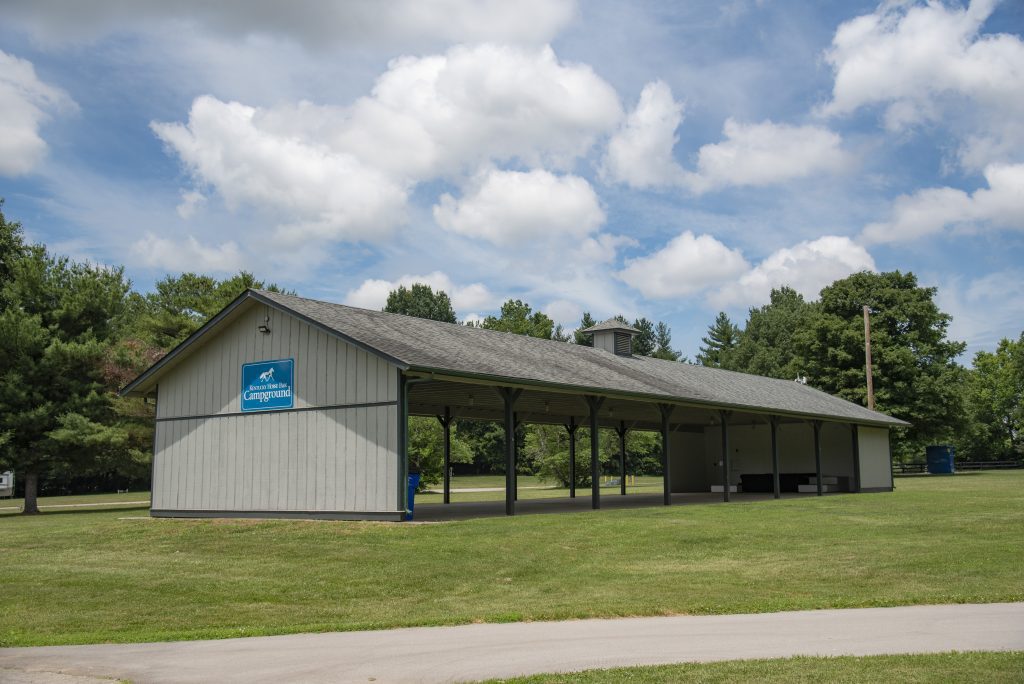
Amenities
Our best facility for family reunions and company picnics
Covered shelter nestled within the park’s campground
98’ x 31’, featuring concrete flooring and lights
Roof and solid walls on short ends, open on long sides
Electricity available (110 with 20-amp outlets and one 30-amp outlet)
Restrooms approximately 300 yards away (groups of 25 or more are responsible for renting portable toilets)
In-ground water hydrant available (renters must supply their own garden hose)
Comes with up to 10 picnic tables and a sufficient number of trash cans
Campground Store opens at 8 a.m., offering convenience food, necessities and park souvenirs
Please contact the KHP Campground store to reserve: (859) 259-4257
